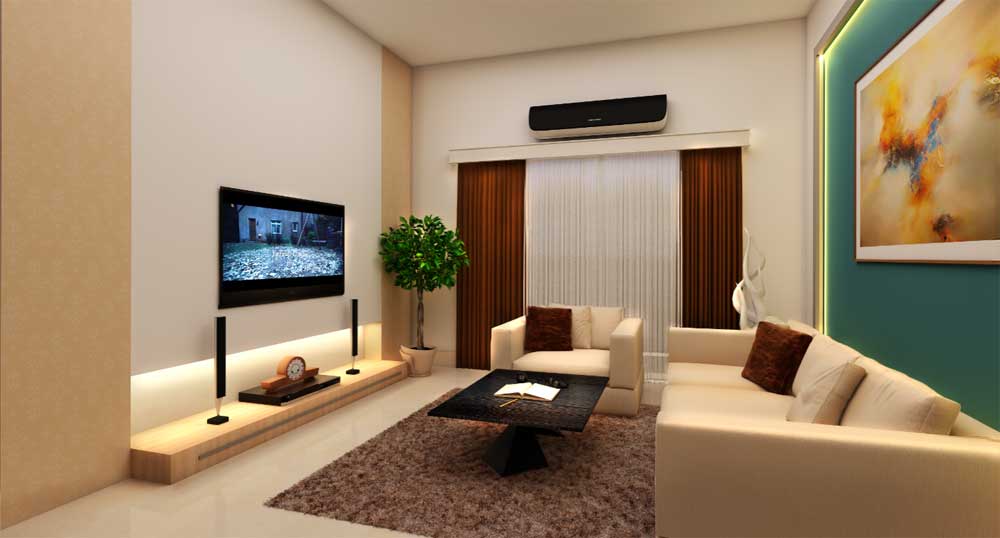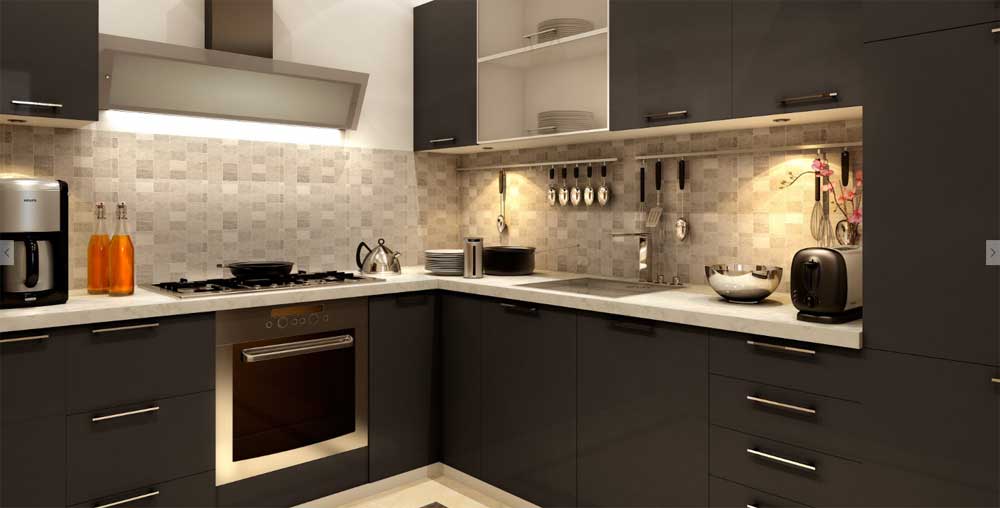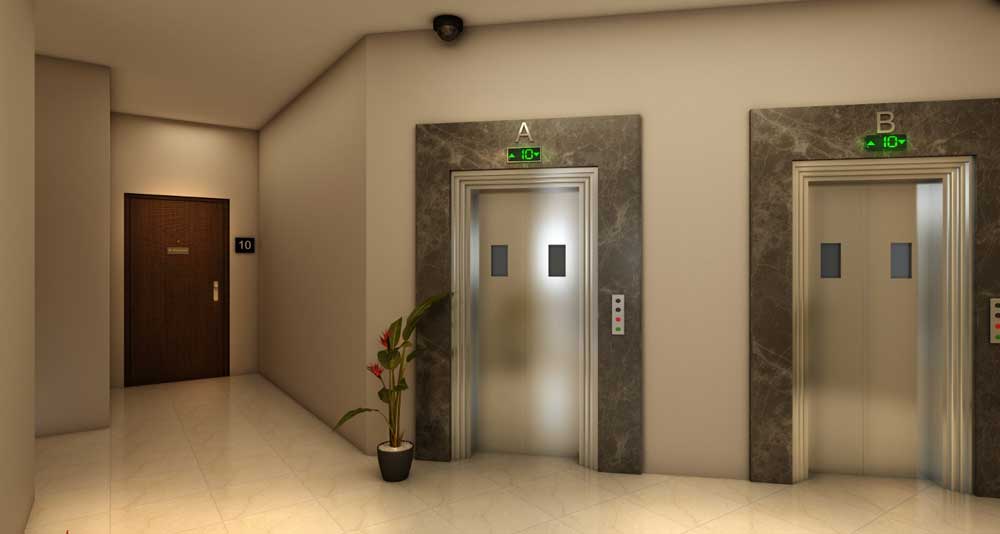Please Enter Your Details
Please Enter Your Details
SwanCourt is conceived and adorned with the very best of construction materials. All facilities and infrastructure of the project have been designed for a luxurious modern lifestyle and the planning has been done keeping the tranquil natural settings in mind.

Structure
Pile foundation for durability and stability
Earthquake Resistant RCC Superstructure
Wall finish
Internal Walls - Putty / POP
External Walls - Weather shield paint and / or textured coating finish
Living/Dining
Flooring : Vitrified tile
Ceiling : Putty / POP
Bedrooms
Flooring : Vitrified tile
Walls : Putty / POP
Ceiling : Putty / POP

Master Bedrooms
Flooring : Vitrified tile
Walls : Putty / POP
Ceiling : Putty / POP
Balcony
Flooring : Anti Skid Tiles
Ceiling : Putty / POP
Walls : Putty / POP
Kitchen
Flooring : Anti Skid Tiles
Ceiling : Putty / POP
Walls : Putty / POP, Ceramic tiles-dado up to 2 feet above working platform
Granite counter with stainless steel sink

Toilets
Flooring - Anti Skid Tiles
Walls - Putty / POP
Dado - Ceramic tiles Up to 7 feet
C.P. fittings and white sanitary fittings of Kohler or equivalent
Windows
Composite AL sliding window completed with clear glass
Doors
Main doors – Wooden flush door with laminate/ paint
All internal doors - Wooden flush door with laminate/ paint

Electrical
Provision for A/C Units in all bedrooms, living and dining and provision of Geyser point in all toilets.
Sufficient electrical points in living rooms and telephone socket provision
Washing machine point
Modular switches
Intercom
Telephone / cable TV line
Elevators
Two lifts for each Tower of Otis or equivalent.
DG Backup
Car parking
Security system
Fire